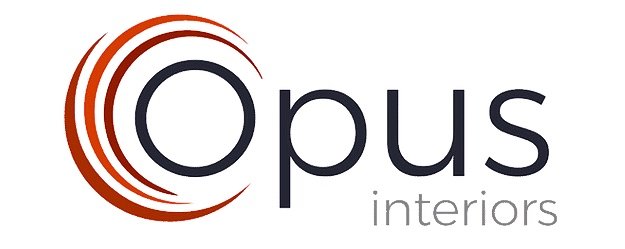Kitchen & Bathroom Design - Our Process
STEP ONE: Give us a call or send an email and we will contact you for an initial chat about your project. We will ask details about the sort of style and design you are thinking of - don’t worry if you do not know what you are looking for, it doesn’t take us long to work this out. If you would find it useful we can offer a virtual design appointment with Debbie via Skype or Zoom to discuss your project and talk about ideas you may have.
STEP TWO: Jason will then visit you at your home to take measurements (or look at architect’s plans) in order to be able to plan your project. He will also take a design brief to include any of your ideas or desires. For example: eye level cooking or under the counter? Island in the centre of the room? Which boiling water tap do you like - this is a must for most of our clients.
STEP THREE: Now it’s over to us. You can relax and look forward to us contacting you to let you know your design is done. Jason will then visit you at home and present your design on our 3D design software which allows you to see the room from all angles. He will also give you a ball park figure for the work discussed.
STEP FOUR: Once you are happy with the initial design and ball park figure, we take a deposit to book you into our work schedule. From this point on you can relax knowing that we will work on various designs and ideas to ensure we get to the final plan and costings. There are so many colours and designs to choose from but be rest assured you will enjoy the process.
Get in touch today to discuss your project:

